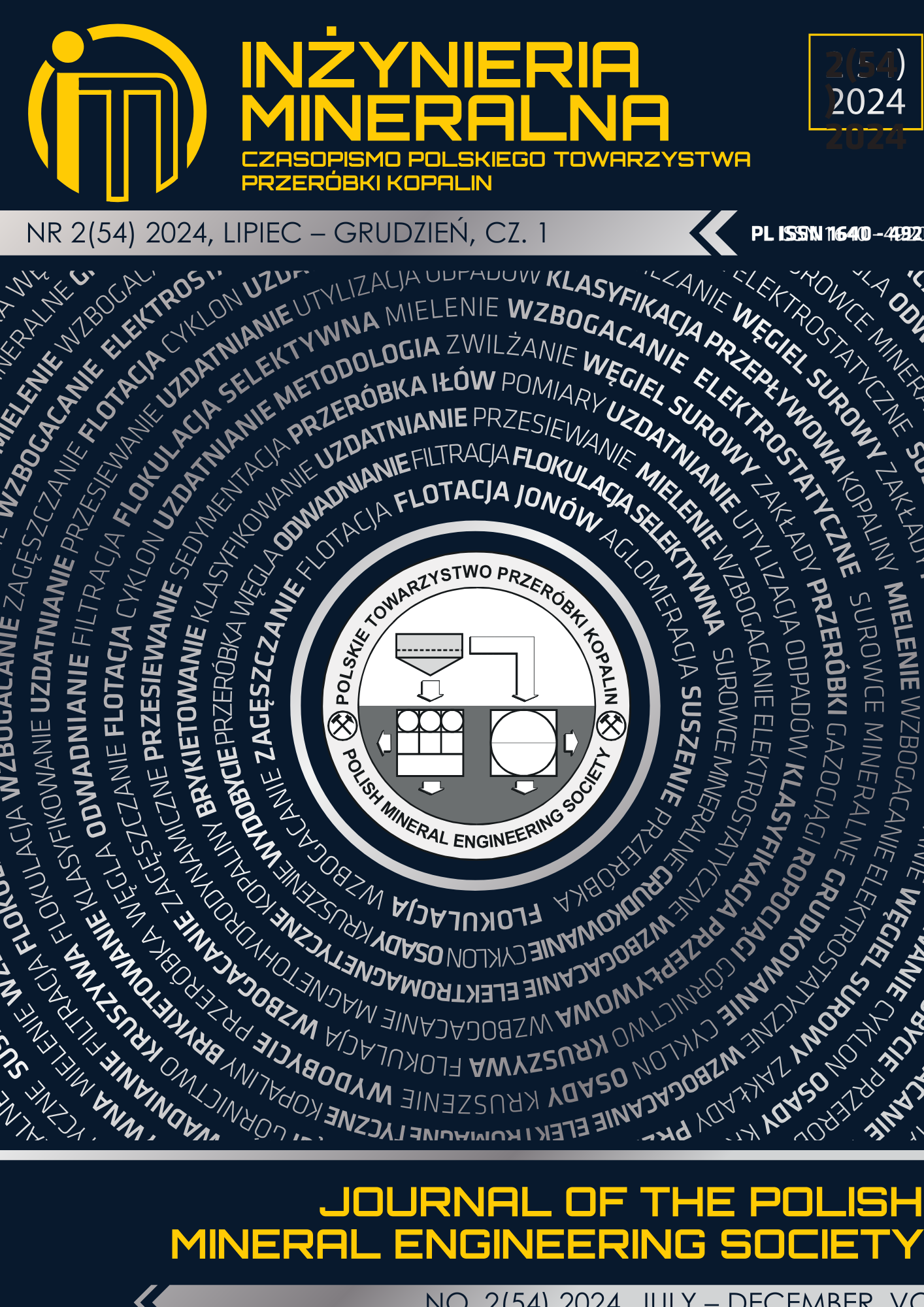Silhouette of the city – Historical and architectural landmarks
Keywords:
urbanism, morphology, historicity, architectural landmarks
Abstract
The present work is part of the doctoral research, in which we aim to study the cores represented by the cult buildings included in the UNESCO heritage and those of major importance for the silhouette of the city, part of which is also included in the List of historical monuments in the county of Suceava in 2004. Although the main landmarks of the territorial evolution of the city of Suceava are provided by the cult edifices, at the same time, the knowledge of some valuable civil and royal monuments that bring new elements in shaping a broad and edifying image on the science of building in our country. Suceava had an evolution of the urban form of a somewhat concentric nature (sometimes with tendencies towards the shape of a quadrilateral) around an initial nucleus (around the Mirăuți metropolitan church), with subsequent extensions being added (in two phases, depending on the churches founded in the 15th-17th centuries), which became necessary as the city grew. An important role in shaping the physiognomy of the current landscape is also played by the relief of the city of Suceava and its surroundings.
Published
2024-12-21
How to Cite
Gavril, A. G., & Agachi, M. I. (2024). Silhouette of the city – Historical and architectural landmarks. Test, 2(2). https://doi.org/http://doi.org/10.29227/IM-2024-02-47
Section
ARTICLES
This journal permits and encourages authors to post items submitted to the journal on personal websites or institutional repositories both prior to and after publication, while providing bibliographic details that credit, if applicable, its publication in this journal.







.png)
