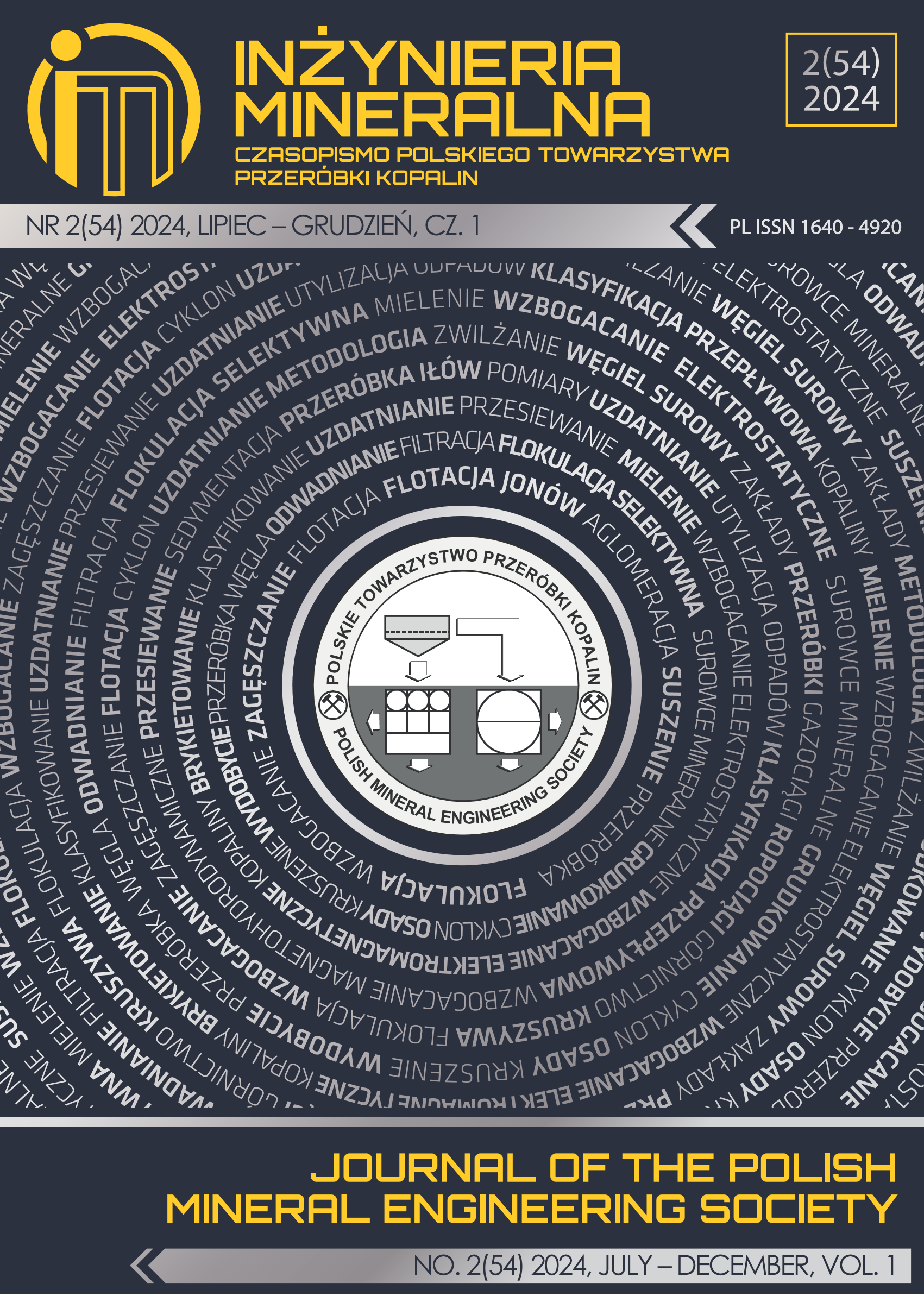Mapa stref geotechnicznych dla obszaru przemysłowego w regionie Castelo Branco (Portugalia)
Abstrakt
"Large-scale geotechnical zoning maps ( 1/10 000) applied to Regional and Urban Planning (RUP), and also to the expansion of
cities into new areas, such as new industrial areas, generally follow the classic methodology, which corresponds to the presentation
of Geotechnical Units Map (GUM) in association with extensive tables with the characteristics of the various Geotechnical Units
(GUs). The GUs are defined based on the different lithological and/or lithogenetic types. The tables associated with the GUMs
present the characteristics of the various UGs, namely identification properties, in-situ physical parameters, strength parameters,
and deformability parameters. In addition to these parameters, it is common to find geological, geomorphological, geodynamic,
and hydrogeological elements, with the development of certain specificities depending on each region. In the present case study, in
addition to the GUM, in association with some tables with a vast set of parameters, a Geotechnical Zoning Map (GZM) is
presented, which is the result of a final document based on a methodology that the authors understand that it should always be used
and standardized for this type of situation, i.e. the final map should be the result of overlaying three partial maps, according to the
following: 1st Level – Topographic Map, with perfect reading not only of what is common in this type of map but also an adequate
reading of the urban fabric, road network, and others.; 2nd Level - Classic GUM; this level must be presented in classic symbology
for the different lithologies, so that, when overlapping the previous level, it is possible to read both levels; 3rd Level – GZM, which
corresponds to a colour map, with relatively transparent colours, so that when overlaying the previous levels, it is always possible
to collect information from the three levels; this last level will have several colours, the main ones being red, green and yellow,
which correspond respectively to Very Poor, Excellent and Intermediate Suitability, concerning Suitability for Urban/Industrial
Occupation; other intermediate colours may be used, depending on the classification of each area under study. Note that each
colour corresponds to a Geotechnical Zone (GZ), representing the suitability for urban-industrial occupation of an area of the
territory, as defined in the legend of this map. Therefore, the main objective of this paper is to present a case study with the above
situations, but with the advance of applying a methodology that can be implemented with Geographic Information Systems (GIS)
to obtain colour zoning, which will be a consequence of overlaying 3 new maps: i) Bearing capacity map for foundations; ii)
Settlement susceptibility map, and iii) Slope stability map. Each of these analytical maps is the result of massive calculations using
the parameters of each GU for the different places of the territory under study. It should be noted, for example, that different GUs,
one made up of clays and the other of sands, which are completely different, can fall under the same GZ. The important point is to
define a zoning in which the territory of each zone has the same reaction to any similar action, following what is commonly used
for the dimensioning and implementation of urban buildings and/or other similar ones: bearing capacity, settlements, and stability
of the natural slope. Finally, the GZM of the area under study is presented, with some conclusions."
Czasopismo pozostawia część majątkową praw autorskich autorowi.
Czasopismo zezwala autorom i zachęca ich do zamieszczania swoich artykułów na prywatnych stronach internetowych oraz w instytucjonalnych repozytoriach. Dotyczy to zarówno wersji przed opublikowaniem, jak i wersji po publikacji. Udostępniając swoje artykuły są zobowiązani do zamieszczenia szczegółowych informacji bibliograficznych, w szczególności (o ile to tylko możliwe) podania tytułu tego czasopisma.







.png)
