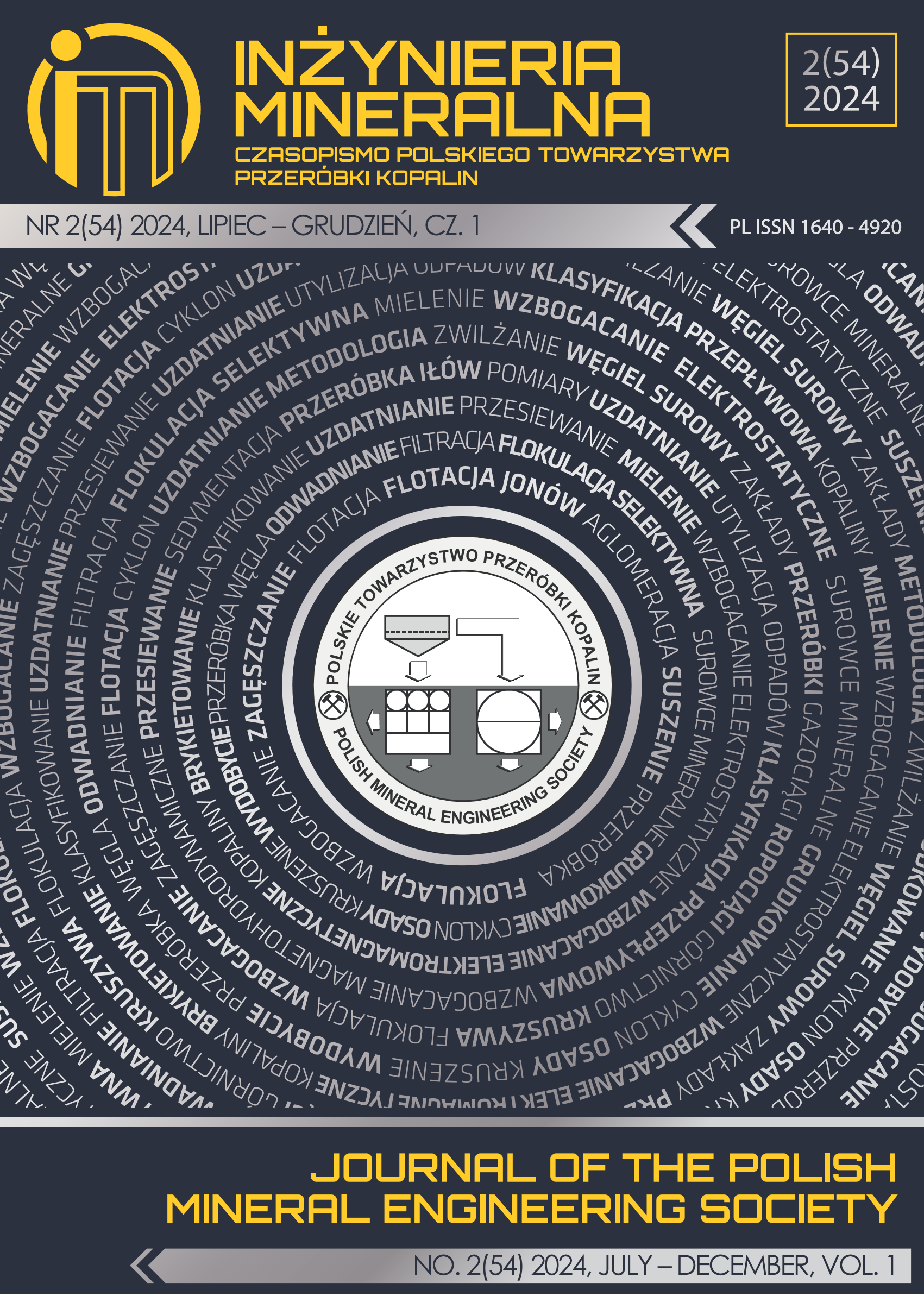Stabilizacja łuków murowanych za pomocą ukrytych lin naprężających z możliwością oczyszczenia przestrzeni poprzez usunięcie kutego pręta ściągającego
Abstrakt
"Stabilization of baroque masonry structures with flat arches by longitudinal prestressing can be advantageously carried out by
deliberately introducing a system of prestressing forces into the structure so that the normal effects of the prestressing force exceed
the radial effects. Then the arch is transformed into a prestressed tie beam with a curved centreline. Additional prestressing is
possible by the method of substitute cable ducts. Then the construction of the masonry arch becomes a prestressed tie rod
supporting the wall pillars and even preventing their further spreading, as happens with the original and unprestressed arch. The
paper is addressed to the professional community, which, especially in the field of monumental Baroque masonry structures, often
deals with failures of masonry arches and vaults. These structures are usually broken by cracks in the top. The supporting
structures must resist the long term arching force, which has an oblique direction. While its vertical component creates no
problems, the horizontal component of the arc force is considerable and, in addition, acts in the long term already to load the dead
weight of the vaulted structure. Horizontal displacements at the base of the vault (of the supports) are the most prevalent failures,
accompanied first by the formation of transverse cracks in the top section of the vault. Stabilization is a key step for their
permanent rehabilitation. By the additional prestressing, the structure supported by the supports becomes a prestressed tie rod,
which in turn prevents further failure development until the pressure reserve is exhausted. The method is so effective that it even
allows the original forged tie rod to be removed. The removal of the forged rod of the masonry arch is an example of the high
efficiency of the described method. It is a former Baroque granary adapted into a living space. Two roughly elliptical arches of
brickwork of 300/600mm top section span the space with clearances of 6.0m and 6.3m. The masonry is made of solid bricks with
lime mortar. The passage height under the arches was insufficient, only 1.72 m. It was raised to 2.4 m after the arch was
prestressed and the forged tie rod removed. he paper contains examples of the structural design, realization and measurement of
the deformation response of the structure. The method can be effectively used to stabilize masonry arches in the case of low
stiffness of supports or to free space by removing a forged tie rod. Measurements of the implemented structure show its
effectiveness and long-term reliability."
Czasopismo pozostawia część majątkową praw autorskich autorowi.
Czasopismo zezwala autorom i zachęca ich do zamieszczania swoich artykułów na prywatnych stronach internetowych oraz w instytucjonalnych repozytoriach. Dotyczy to zarówno wersji przed opublikowaniem, jak i wersji po publikacji. Udostępniając swoje artykuły są zobowiązani do zamieszczenia szczegółowych informacji bibliograficznych, w szczególności (o ile to tylko możliwe) podania tytułu tego czasopisma.







.png)
